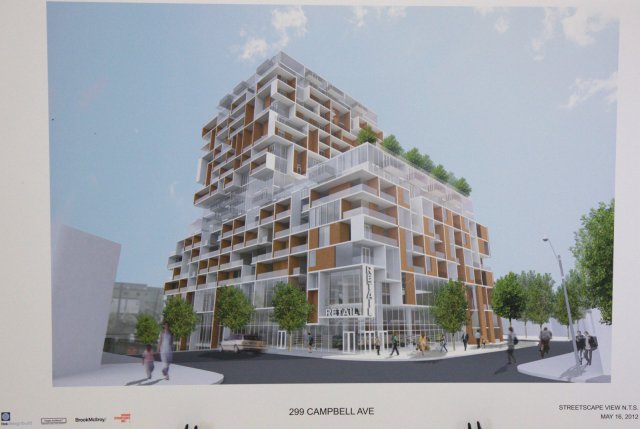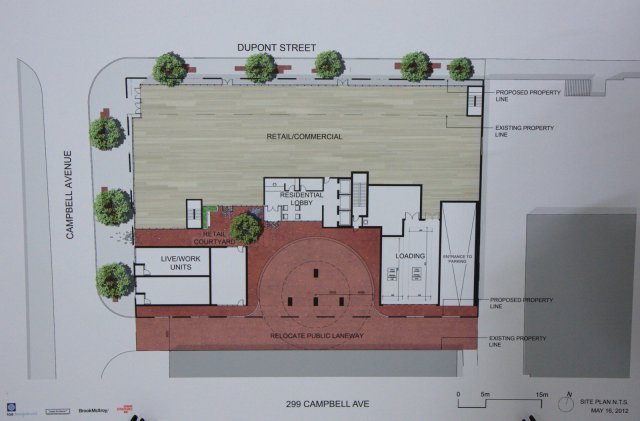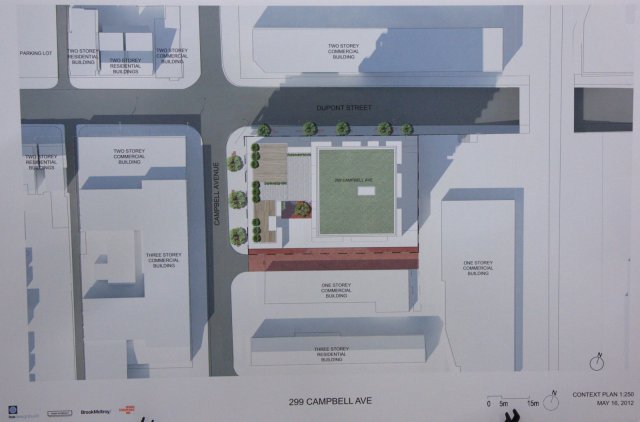Notes from the 299 Campbell Ave. Pre-Application Meeting
 299 Campbell Ave. - Preliminary Streetscape Rendering
299 Campbell Ave. - Preliminary Streetscape Rendering
Here are my notes from the May 16 2012 pre-application public meeting for 299 Campbell Ave., at the corner of Dupont St. There were approximately 40 people in attendance, including residents, Councillor Bailao and her staff, as well at the developer (TAS Design Build) and their staff.
It's important to note that no plans have yet been submitted to the city. The purpose of this meeting was for the developer to meet the residents, get us acquainted with their ideas, and to give us a chance to provide feedback before they even begin the development application process. Plans may, and are very likely to, change significantly before it gets built.
If you would like to discuss this development, we have a forum set up for it here.
First, a summary from the meeting announcement:
The developer intends to propose the construction of a mixed-use commercial and residential building with a podium height of 6 storeys along Dupont Street and Campbell Avenue. The building would step up and back to 8 storeys and further up and back to 18 storeys in the eastern portion of the site. The proposed redevelopment would have a mix of single, one, two and three bedroom units, two levels of retail/commercial and office space along Dupont Street and Campbell Avenue, as well as Live/work units along Campbell Avenue and three levels of underground parking.
The image at the top of this page shows how the development may appear, when looking from the corner of Dupont St. and Campbell Ave. Note how the building has a 6-storey podium, fronting close to the sidewalks on Dupont and Campbell, then stepping back to a much smaller "tower" closer to the eastern side of the site. Commercial businesses would be accessed directly from the sidewalk.
 299 Campbell Ave. - Preliminary Site Plan
299 Campbell Ave. - Preliminary Site Plan
The second image shows a preliminary site plan. Two important things to note here:
- The existing Cash and Carry business on the east side of this site is NOT part of this development. It will still exist.
- Access to the Cash and Carry is currently on the north side of the property, along Dupont St. The developers are proposing to build right up to Dupont St., relocating an access laneway to the south side of the site. This lane would be the access point for the building's lobby drop-off, loading dock, and parking garage entrance, as well as the Cash and Carry site.
 299 Campbell Ave. - Preliminary Context Plan
299 Campbell Ave. - Preliminary Context Plan
The third image shows the property in the context of the buildings that surround it: Mostly one to three storey commercial buildings. The new laneway (access to Cash and Carry) stands out as the orange bar near the bottom.
The meeting started off with general introductions, followed by an overview of the existing plans for the site. Here's a summary of the notes I took.
Pino, from Urban Strategies, gave the introduction:
- Existing building has approx. 20,000sq ft of commercial space, mostly vacant
- Current zoning is for employment area. Will likely require Official Plan Amendment Application and rezoning Application
- The general principles of this development are:
- Mixed-use, enhance the vitality of Dupont St.
- Replace the current employment gross floor area
- Add retail
- Add live/work units
- There will be about 34,000sq ft of commercial space: 22,000sq ft of office/employment space, and 12,000sq ft of retail.
- 14 live-work units
- 225,000sq ft of residential space
The architect, Stephen Teeple, spoke about some of the archictectural design choices, but I didn't really take notes on this.
The rest of the meeting was basically a comment / Q&A session.
Q: Why isn't the Cash and Carry included in this?
A: They don't own it.
Q: What about parking?
A: Three levels of underground parking, plus a transportation study to be done (required)
Q: Will there be public parking?
A: A portion of the parking spots will be set aside for retail/commercial use
Q: There are 200 parking space, but more units. Less than one per unit. Why?
A: This is consistent with the bylaws. Still to be studied, but will work within regulations.
Q / Comment: Why not move the courtyard to the front, leaving the laneway along Dupont, giving trucks easier access to the Cash and Carry?
A: Ana Bailao says this is consistent with current urban design guidelines of having a street wall with businesses, and vehicles accessing from behind. Also, current rules would not allow for a new driveway to access the street from so close to an intersection.
Q / Comment: Traffic and parking are getting worse. Increasing population density creating parking problems.
A: This development will take care of all of its parking needs on-site. Transportation study to check impact on local streets.
Q / Comment (I think this person may have worked at the Cash and Carry): Large trucks frequently access the Cash and Carry. May be impossible to use the planned laneway, especially because of the sharp turns.
A: Developers will have to work with Cash and Carry for a solution
Q / Comment: Worried about atmosphere of street wall (comparisons to Bloor St. between Symington and Barrie tracks), safety concerns, "no man's land", etc. Also some questions about sidewalk widths.
A: Development will put more "eyes on the street". There will be less retaining wall, where possible, to allow direct access into retail businesses. Existing sidewalk on Dupont is approx 3m wide, and this will add approx 1m to it.
Q: What types of materials will be used? Worried about reflective glare, etc.
A: Some glass, but a variety of materials (brick, etc.). Not a "glass box".
Q / Comment: Consider the whole neighbourhood when doing traffic study, especially Campbell Ave., the Campbell/Wallace jog, more cars on Wallace, etc.
A: This will be considered. Also, there is an existing working group studying traffic in the entire Junction Triangle.
Q / Comment: Excited about the new building, but what the's architect's track record? Too much bad architecture in the area.
A: Stephen Teeple (architect) mentioned a bunch of his existing designs and awards, and referred people to his firm's website (www.teeplearch.com) for more info.
Q / Comment: Parking and traffic on Campbell can be bad, especially during summer evening soccer. Will this affect permit parking?
A: Ana Bailao said that it's possible to restrict residents of the new building from buying on-street parking passes. This has been done in a couple of other Ward 18 developments. Also, parking is to be provided on-site.
Q: Will it be possible to attract smaller, independent businesses rather than chains or "big box" retailers?
A: Yes, can plan sizes accordingly. They are not looking to get large stores to take up the whole space.
Q: How did they decide on 18 storeys? What is the limit? That seems high.
A: Site is not directly adjacent to existing residences, and it steps back from the streets. As an example, the existing commercial building to the south would NOT be able to build as high, as it backs directly on to the townhouses.
Q: What is the mix of residential unit sizes?
A: This is still evolving, and have not gone through calculations yet. Focus on families and "end users", not investors. Would have ability to combine units when buying. Opportunities (to be discussed) about affordable housing. Ana Bailao says the market is demanding bigger units in Ward 18.
Q: What is the floor space index of the site?
A: 10 times.
Q: Will there be section 37 money given to the community?
A: Yes, this qualifies. Amount, etc. to be determined.
Q: When will construction start?
A: Ideally 24-36 months from now. (My notes might be wrong here)
Q: Will there be traffic disruption during construction?
A: Yes, to be expected, but will work to mitigate as required.
Comment: With the proposed height, there are concerns about privacy in nearby backyards.
A: With the separation from existing residences, this did not concern the developers.
NOTE: There is an existing discussion forum for this development here. Please post your comments and questions there.