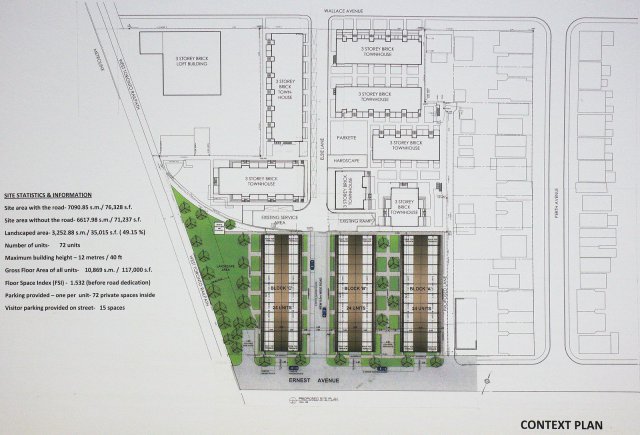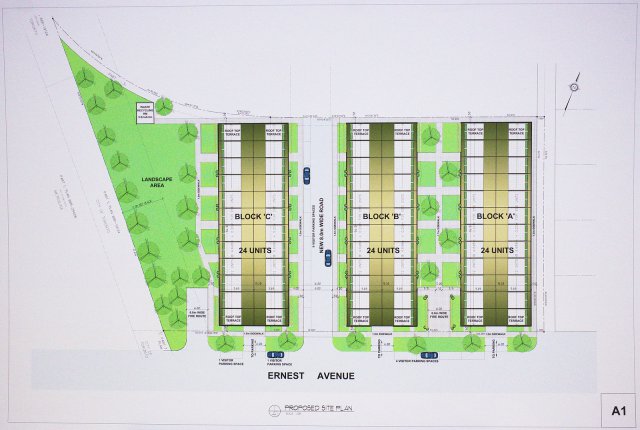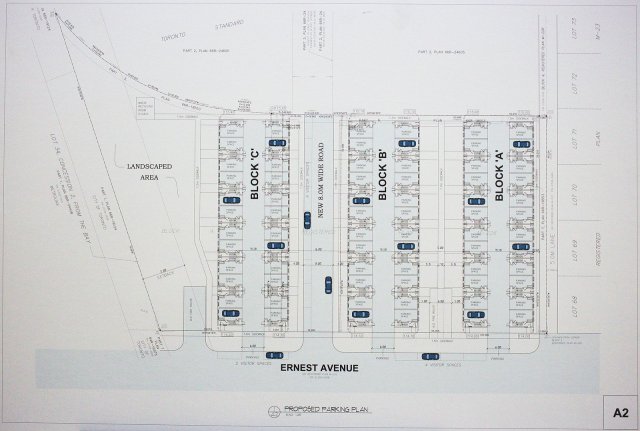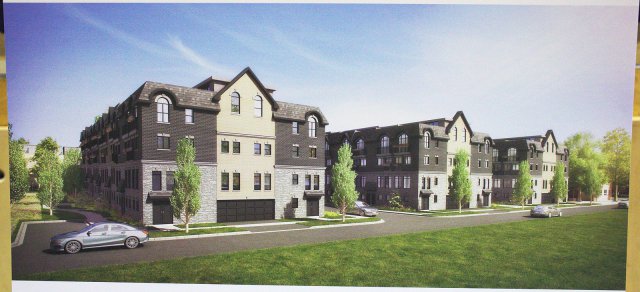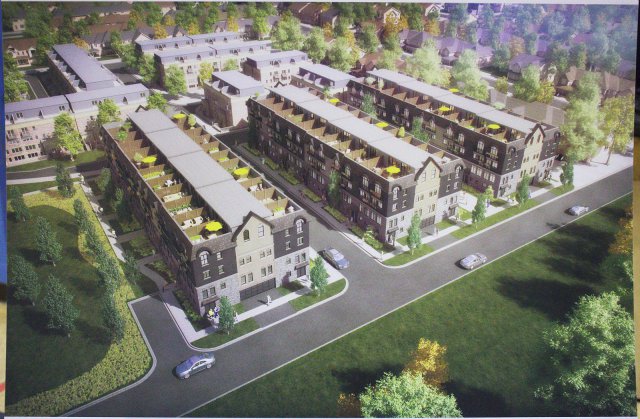Notes From 26 Ernest Ave. Meeting, July 22 2014
The following are some brief notes and photos of the display boards that were presented at the July 22 2014 planning meeting for 26 Ernest Ave. IMPORTANT: This development proposal is in very early stages and can possibly change in very drastic ways. Nothing here is final. This proposal will be updated with input from various City departments, City planning staff, the local councillor's office, and from feedback received from the public.
The Preliminary Staff Report will be presented to Toronto and East York Community Council on August 12 2014. It will be available online at: http://app.toronto.ca/tmmis/decisionBodyProfile.do?function=doPrepare&de...
The final staff report to City Council will likely be in Q1 2015.
The developer hopes to start sales later this year (via their sales centre at Davenport and Lansdowne), with construction beginning sometime in 2015.
Comments and feedback are welcome in the discussion forums, but should also be directed to:
- Diane Silver, City Planner. dsilver2@toronto.ca 416-397-4648
- Ana Bailao, City Councillor for Ward 18. councillor_bailao@toronto.ca 416-392-7012
Click images to load a larger version of each.
The Context Plan shows 26 Ernest Ave. in relation to its surroundings. To the south is Ernest Ave., to the west is the West Toronto Railpath and Kitchener/Milton GO Rail corridors, to the north is the "Brownstones on Wallace" residential site, and to the east is an existing laneway.
Some notes about the Site Plan:
- The "new road" running north/south through the middle of the site is an extension of Elsie Lane which runs through the "Brownstones" to the north. It will be a public road, including the existing section that would be turned over to the City to assume.
- There are three blocks of 24 back-to-back townhouses
- All townhouses front onto either the "new road" (Elsie Lane), one of the new north-south sidewalks, or the existiing laneway on the eastern edge of the property.
- The west side of the property is a common park space that is currently planned to remain as private space for townhouse owners. The configuration of this space will depend of what kind of train crash wall / berm is required to separate it from the Railpath.
- All units are similar in layout, approx 1550 sq ft.
- A resident asked why they can't put units closer to Railpath and have the common park space in the middle of the side. The reason for that is the required setback from the rail corridor.
Some notes about the Parking Plan:
- All parking is at-grade (no underground or elevated parking anywhere)
- Each unit will have a garage on the ground floor
- There are three parking entrances, one from the south of each townhouse block. Drivers would enter through the garage door and drive to their space under their own unit
- Visitor parking: 9 spaces on the new municipal road (Elsie Lane), plus six spaces on the north side of Ernest Ave. Overnight on-street parking would require a permit. There is currently an excess of unused street parking permits in the area, but the numbers are being looked at.
- No snow removal required for private parking areas, as they are indoor
- Some residents concerned about traffic and parking related to train station. Councillor's office looking into getting a Green P lot somewhere in the area for that purpose, possibly at future development at S/W corner of Perth and Bloor
Building / Architecture Notes:
- All units would have similar layout
- 3-bedroom, approx. 1550 square feet
- Ground floor parking, plus 3 stories above, plus rooftop patio on each unit
- Some commentary from residents: Needs more variety and better quality. Should be more modern rather than faking older styles
Misc. Other Notes:
- Garbage: Each unit to store garbage in garage. Then move to "waste recycling room" at north-west corner of property. Garbage truck pickup would be from Brownstones site's garbage area (I think, I was a bit unclear on this)
- A sidewalk and trees would be added by the developer along north side of Ernest Ave. Also a new sidewalk (1.7m) and widened lane (5m) on the east side of property
- Site contamination and cleanup: Yes, there were issues due to it being a scrap yard. Two phases of cleanup already done: Contaminated soil removal, and on-site chemical treatment. Awaiting approval from Ministry of Environment. Lands that are to be handed over to City (e.g. roads, lanes, etc.) would undergo additional testing to meet City standards.
