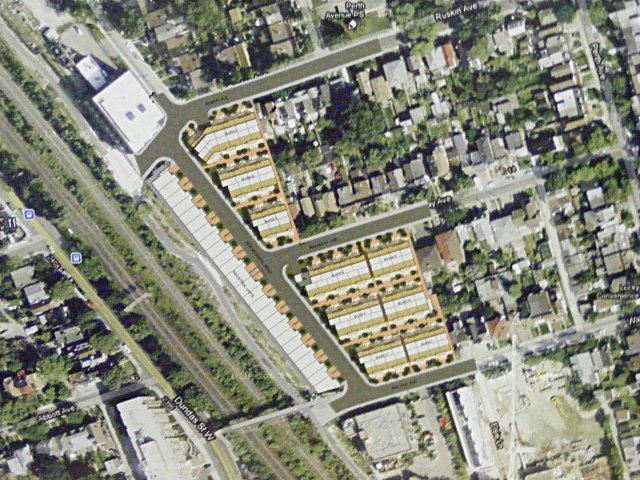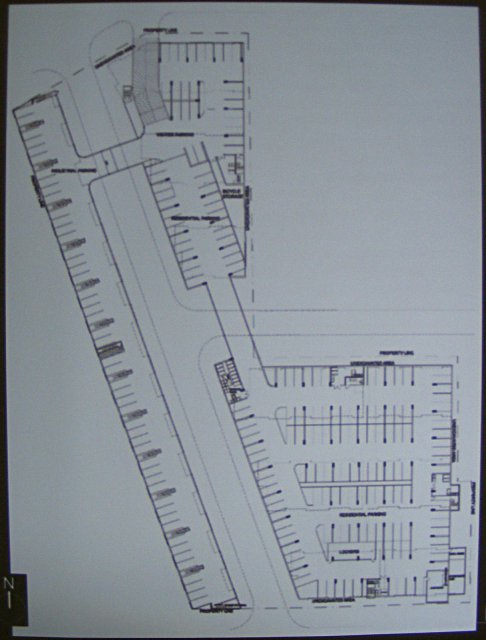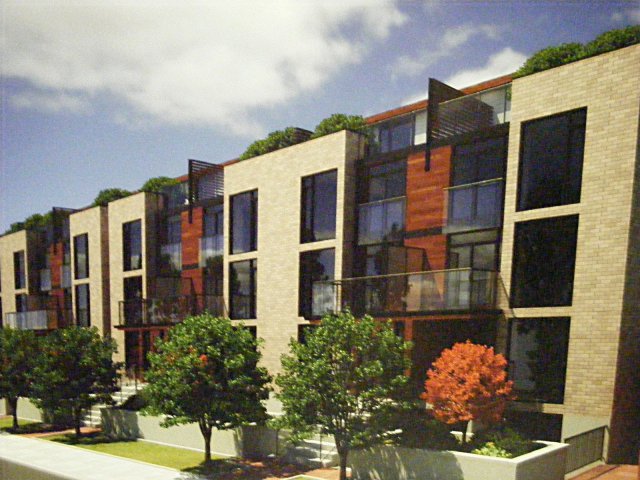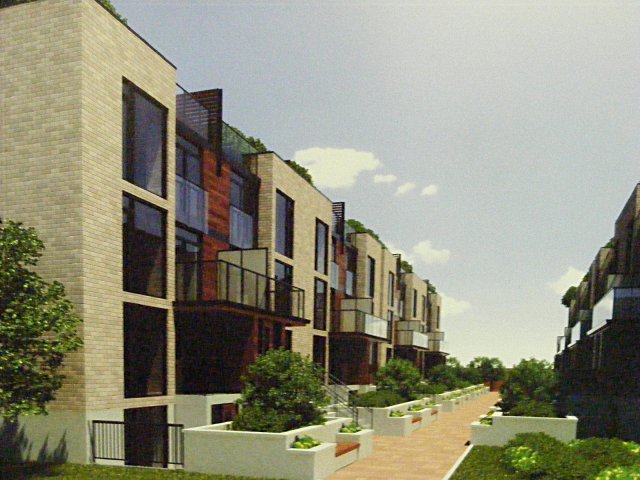Notes from 362 Wallace Meeting (July 26 2011)
 Proposed 362 Wallace Ave. Development - Aerial View
Proposed 362 Wallace Ave. Development - Aerial View
The following notes from the July 26th 2011 public meeting regarding redevelopment of the 362 Wallace Ave. lands are from Shona Kennedy, a resident of Macauley Ave. Edited by me for web formatting. Photos of the display boards were provided by Joanna.
Please note that all drawings and plans are preliminary, and not finalized! Discussions between the developer, City, and local residents will bring about many changes.
Preliminary Meeting – 362 Wallace Proposed Development
IN ATTENDANCE:
- Councilor Ana Bailao
- Owners/Developers – Fred Ruth (Somerset Homes) Nick & Conrad (Torbel Group)
- Architect – Kregg Fordyce
- Members of the community
COUNCILLOR ANA BAILAO gives some background:
- No application has been submitted to the city. Just conversations between the owners and planning. Ana expressed interest in community space. The idea is to discuss plan with community. Then after the application, two more meetings will be held; letters will be sent from the city notifying the community of the meetings.
- The land is considered employment land. Uses could include: factory, tannery, animal hospital, warehouse, etc… A municipal review of all the employment lands is in progress. Review will be complete in 2012. Policy staff have given strong indication to the developers that this type of development is more in line with the neighbourhood; i.e. residential with some light industry. The road networks are what the planning staff are ‘demanding’.
- After the application, another meeting will be held. Deputations at community council, then to council. Ana will be asking the community to form a steering committee and volunteers will be needed.
ARCHITECT KREGG FORDYCE explains planned development:
- Architect and planner. They want feedback so that everyone is happy with the development.
- Site is former industrial site; it required remediation to bring it up to residential standards. The designation is ‘employment’, zoned industrial. Employment designation means that the city and the province would have commercial revenue. I2 is the zoning.
- Newest development on Wallace – previously zoned industrial
- Proposal is continuation of the road network – would ‘finish off’ road network. Planning wants this to happen – continuous roads in the neighbourhood. It bisects the site – land near rail, land near residence. Originally looked at bigger development (i.e. high rise), now looking at medium density.
- Stacked town homes – 9 blocks of stacked town homes, 25 industrial units
- Parking – underground parking for industrial and residential – entrance ramp off Ruskin. Access from parking to units upstairs. 179 spaces (underground), 17 space on street. Light industrial 50 spaces underground, 25 spaces in driveway – total 271 spaces.
- Street parking on new road – new road will be city property. Developer is ‘giving away’ land to city.
- Building height: Residential: 14 meters – 3 stories (really 3.5 stories since the basement is slightly above ground) Industrial: 2 stories
- Light industrial designation is what the developers would like to have council rezone the area for. They would restrict the uses in the bylaw – studios, architects offices, etc. No mechanics, auto shops, loud, smelly or messy industries. This would make the residential development more appealing to buyers.
- Floor Space Index – residential 1.15, FSI industrial 0.33, FSI total 1.48
- High-end contemporary design – bringing the level up from other Wallace development. Using traditional material – brick and wood. Concrete forming – poured in place. Stacked townhouse. Staircase up to upper two floors, staircase down to lower two floors. Units range 500 to 1500 square feet.
- Majority are 2 bedroom units. Larger windows. Glass balconies. Wood trim. Architectural concrete ‘bunker’ patios. Pavers and concrete throughout the development, planters built into top floor patio. Planters and bench – 13 meters between buildings.
- Industrial units – wood cladding system. Roll up garage door. Planting in front and trees. Siding? Industrial building acts as a berm. Buffer for noise. One green roof – 10% (required by city).
- Staircase gets a switch back. Build a whole new staircase onto Wallace. Bridge would be operational during construction.
- 2 bedroom – 1000 square feet. Bigger than some two bedroom condos.
QUESTIONS FROM COMMUNITY MEMBERS:
- Garage evacuating onto street with two primary schools? Options showed this location would be best.
- Edwin has become very busy, very concerned about increased volume? Volume – more volume = slower traffic.
- ANA SUGGESTS: Look at traffic plans for the neighbourhood. One-way streets, etc… develop a transportation plan.
- Construction times? Approvals early 2012, begin digging 2013 – completion 15 month after that.
- Railpath – impact on the aesthetics of railpath? Next meeting – discuss the back side of industrial building.
- Wall between new development and homes on Ruskin/Macaulay/Wallace. 4-foot walkway between six-foot wood fences.
- Entrances onto Railpath from industrial? Concern from Metrolinx re: safety? Train derailment potential. Planning didn’t want it. Entrances to industrial from Railpath?
- Light industrial designation? Bylaw needs to be changed – amend to make it specific to the area.
- Exit from parking – crazy…lots of discussion re: Edwin (narrow), Ruskin (schools), only one entrance/exit for underground parking lot (over 200 parking spaces). Suggestions of two entrances, entrance off of Wallace.
- ANA SUGGESTS: ask transportation to look at development and take into consideration the amount of traffic. Traffic study has to happen before development. Development will not go forward until traffic study has been complete. Concerns can be directed for this study.
- Siding on industrial units? Ugly? Developer wants industrial units not as expensive as newer development on Wallace – so therefore the materials are less expensive.
- Light industrial – businesses not community members. Designate them live/work? Municipal bylaws? Metrolinx requires berm; etc…Developer will look into this again.
- Beds? Number of people? 179 units – 400 people.
- Green space? Community Improvement? Lack of youth services? Community recreation. Or a park. 7000 square feet. Section 37 – requirement for funds to community. Libraries, etc… Farmers Market? 12 month/year. Live/work spaces. Partner organization – to create green space? To make the space more beneficial to community. This is something the community can take on. Ana is open to suggestions and to working with community. Current suggestion is a building on corner of Ruskin/Edwin (right next to parking exit).
- Trees? Instead of planters? Can there be trees to create more green space in the new development. Planters will be 1.5 to 2 meters wide, which should be sufficient for trees. Who will take care of them? Condo Corporation. Development on Brandon east of Lansdowne – town homes with trees (in planters?).
- 8 three bedrooms
- 48 one bedrooms
- 125 two bedrooms
- Number of units (179 proposed) after approval can only decrease – they can sell more three-bedroom townhouses if the market will bear it.
- Garbage? Fancy garbage set up, all underground. Location – end of Macaulay.
- Bicycles lockup – in the basement/parking as well.
- Semi detached instead? Backyards to encourage families? These suggestions were considered humorous by developers and architect.
- Price per square foot? Industrial – not sure yet. 2 bedroom $350,000+, 3 bedroom $500,000+
 Proposed 362 Wallace Ave. Development - Basement Level
Proposed 362 Wallace Ave. Development - Basement Level
 Proposed 362 Wallace Ave. Development - Stacked Townhouses
Proposed 362 Wallace Ave. Development - Stacked Townhouses
 Proposed 362 Wallace Ave. Development - Stacked Townhouses
Proposed 362 Wallace Ave. Development - Stacked Townhouses
NOTE: Comments on this page are closed. Let's keep all discussions related to this property in the original forum here.
Comments
Thanks
Thanks for posting the minutes. Very helpful!!