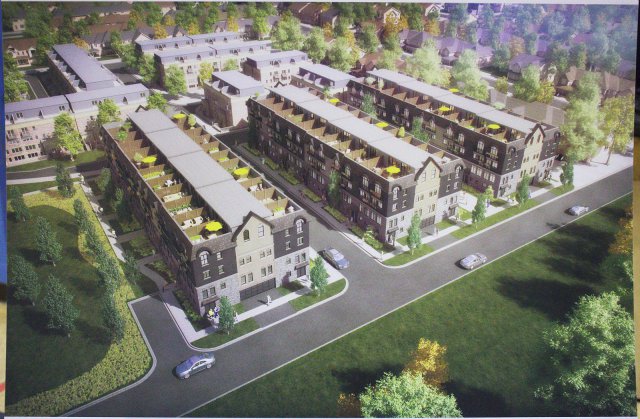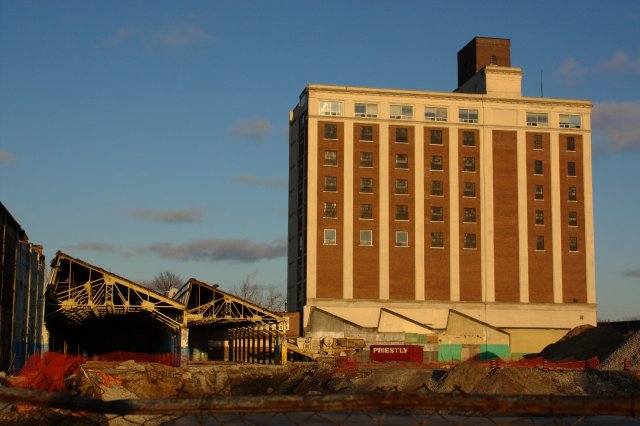Development
Light Up Bloordale
September 19, 2013 - 1:46am — marinaHi Everyone,
This Saturday September 21 there is a Free Community BBQ and traditional lantern festival for all ages being put on by Aragon at MacGregor Playground, located at 346 Lansdowne Avenue
Event Time(s):
3:00 PM to 7:30 PM
Website: www.aragon.ca/lightupbloordale/
Email: linda@aragon.ca
Phone: 416-516-1551
Costs: Free
Jane's Walk: Abandoned Properties in Parkdale/West Toronto
April 26, 2013 - 4:32pm — vicAlthough this Jane's Walk doesn't start or finish in the Junction Triangle, it covers a large part of it along the West Toronto Railpath, Wallace, Ave, etc. The topic of abandoned buildings in our area will surely bring up some good conversation along the way.
Details here: http://www.janeswalk.net/index.php/walks/canada/toronto/abandoned-proper...
Abandoned Properties in Parkdale/West Toronto
Guided by: Mike Kenny
Tim Horton's
April 4, 2013 - 8:30am — TwadeThe weird intersection - where Dundas meets Dupont meets annette..and eventually Weston...
There's a coffee time and an Active Green & Ross.
It looks like maybe beside the active green & ross they're putting in a Tim Horton's.
Anyone know anything about this development?
I find that Tim Horton's usually kills off Coffee Times and often times that means a neighbourhood has officially made it. Well, more so with the elimination of coffee time. I'm not being cruel, it's been mentioned before.
Anyway - anyone know anything of the development?
26 Ernest Ave (Former Solways scrap / metal sales site): Townhouses
November 6, 2012 - 10:24am — Anonymous
The former G. Solway and Sons scrap yard and metal sales has been sold to developer Tom Falus, who is proposing to build seventy-two three-story townhouses on the site. Most details are in the July 22 2014 Meeting Notes. Let's use this forum to discuss the development throug the initial proposal, planning, building, etc.
We will keep this forum updated as things progress.
Timeline:
- December 14 2012: Final day for Solway's.
- February/March 2013: Demolition of Solway's buildings (Photos)
- Tuesday July 22 2014: Public meeting at St. Luigi Catholic School
- August 12 2014: Preliminary Staff Report to be presented to Toronto and East York Community Council
- Sometime in 2015: Developer expects construction to start.
- Development website: heritagetowns.ca
Ward 18 Planning Townhall
October 25, 2012 - 9:52pm — vicAnyone interesting in local planning issues in the Junction Triangle or anywhere in Ward 18 may be interested in attending this meeting hosted by councillor Ana Bailao. You can download a PDF copy of the event flyer here.
Dear Ward 18 Community [please distribute this notice to your group members and any others who may be interested]:
As you are no doubt aware, Ward 18 is going through a great deal of growth and development due to the fact that we live in a very desirable area. Many new developments are currently being proposed and this will have a future impact on Ward 18. While change is coming, we have a tremendous opportunity to manage this change, to guide this process, and to work together for a combined vision of what we want to see for our neighbourhoods.
I strongly believe that at the heart of a successful planning process is the involvement and feedback of local residents. For this reason, I have organized a Ward-wide Planning Townhall, to invite residents to review and comment on the various development applications coming forward. On October 27th from 1:00-4:00PM, please join me, members of City Planning, local developers, community groups and fellow neighbours at St. Helen's School (1196 College Street).
Please review the information presented in the attached flyer and contact my office if you have any questions.
I hope to see you there!
Sincerely,
Ana Bailão
City Councillor
Ward 18, Davenport
councillor_bailao@toronto.ca (416) 392-7012 www.AnaBailao.ca
And here is the meeting agenda:
AGENDA
Condos vs. chocolate in West-end land use fight
September 29, 2012 - 11:42am — IrminaFrom cbc.ca:
Should condos be allowed beside the Nestle chocolate factory in Toronto’s west end?
Land use issues in the area are causing conflicts between developers and the chocolate factory that’s been there for decades.
Click link for video report:
http://www.cbc.ca/news/canada/toronto/story/2012/09/27/toronto-nestle-co...
The Toronto Star: http://www.thestar.com/news/gta/article/1263582--condos-and-the-chocolat...
Notes from March 23 2012 Sterling/Tower/Castlepoint Meeting
May 17, 2012 - 10:01pm — vicI took the following notes at the March 23 2012 meeting hosted by Castlepoint Realty Partners, regarding their redevelopment plans for the former Tower Automotive property on Sterling Rd.
Sorry for the sloppy post and taking so long to type it up... Comments, corrections, and other discussions should be posted in the Discussion Forum.
Following some brief introductions and announcements, Fraser Tompson from Rio Tinto Alcan (the previous property owners) provided an update on soil and groundwater remediation efforts:
- Groundwater "pump and treat" has been taking place since 2003.
- Pump and treat to be replaced by with a "permeable reactive barrier". In short layman's terms, the permeable reactive barrier filters the groundwater as it flows off of the site.
- Ongoing excavation of oil impacted material: TCA, a volatile organic compound. (Note: They did not specify exactly what TCA is, but I think it may be Trichloroethane)
- Also need to clean up gasoline that is currently under the pump building on the south side of the property. Will do this after demolition (likely April 2012)
- The remainder of this work will take place from May to August this year.
- All work is overseen by the Ministry of the Environment.
- Question about impacts of dust during demolition and cleanup, especially due to the nearby daycare and residences. Answer: A dust management plan was submitted with demo permit. Will be watering the site to keep it from getting dusty. Will do a better job than they have in the past.
158 Sterling Road Final Cleanup by Rio-Tinto
May 10, 2012 - 1:21pm — vic Tower Automotive, Sterling Rd.: Photo by Vic Gedris, 2009-02-28.
Tower Automotive, Sterling Rd.: Photo by Vic Gedris, 2009-02-28.
Philip from the South Perth and Sterling Rd. Residents Association writes:
Just so residents know there will be the final stages of soil removal happening over the next few months.
Please let folks know that work will be visible over the next couple of months and we will be having trucks on the streets with the same safety precautions. Also we have a dust control plan and air monitoring program for when the work is underway.
Thanks,
Philip
299 Campbell Ave. Development: Pre-Application Meeting
May 2, 2012 - 4:54pm — vicMeeting information provided by Ward 18 Councillor Ana Bailao's office. You can download the original PDF file here.
PRE-APPLICATION COMMUNITY MEETING
299 Campbell AvenueI invite all residents to attend a public meeting to review the proposed plans for the possible redevelopment of 299 Campbell Avenue before an Official Plan Amendment and Zoning Bylaw Amendment application are filed with the City.
The developer intends to propose the construction of a mixed-use commercial and residential building with a podium height of 6 storeys along Dupont Street and Campbell Avenue. The building would step up and back to 8 storeys and further up and back to 18 storeys in the eastern portion of the site. The proposed redevelopment would have a mix of single, one, two and three bedroom units, two levels of retail/commercial and office space along Dupont Street and Campbell Avenue, as well as Live/work units along Campbell Avenue and three levels of underground parking.
This session is an opportunity to come and see what is being proposed and to contribute your ideas to the process before an official application is submitted.
JOIN US:
Please join us on Wednesday, May 16th, 2012 at 6:30pm for a community discussionLOCATION:
St. Rita Catholic School- 178 Edwin AvenueFor any inquiries, please feel free to contact: councillor_bailao@toronto.ca, or call (416) 392-7012.
Per informazioni in italiano, chiamate Michael Vieira 416-338-5277.
Para informacion en español llame a Anna Kral 416-338-5273.
www.anabailao.ca
NOTE: There is an existing discussion forum for this development here.
299 Campbell Ave. at Dupont - 18 Story Mixed Tower?
May 2, 2012 - 1:40pm — vicThe property at 299 Campbell Ave., south-east corner of Dupont St., is proposed for redevelopment of an 18-story mixed-use commercial/residential tower.
From Ana Bailao's meeting announcement:
"The developer intends to propose the construction of a mixed-use commercial and residential building with a podium height of 6 storeys along Dupont Street and Campbell Avenue. The building would step up and back to 8 storeys and further up and back to 18 storeys in the eastern portion of the site. The proposed redevelopment would have a mix of single, one, two and three bedroom units, two levels of retail/commercial and office space along Dupont Street and Campbell Avenue, as well as Live/work units along Campbell Avenue and three levels of underground parking."
The developer is TAS DesignBuild.
The architect is Stephen Teeple.
Timeline:
- May 2, 2012: @Urbanation posts on Twitter:
"18-storey mixed use commercial & residential building coming to 299 Campbell Avenue at Dupont Street. Project will feature live/work units." - May 16, 2012, 6:30PM: Pre-Application Public Meeting. Notes are posted here.
- May 26, 2014, 7:00PM: Planning Application Meeting
Other Links:
Will post more details as they come out.