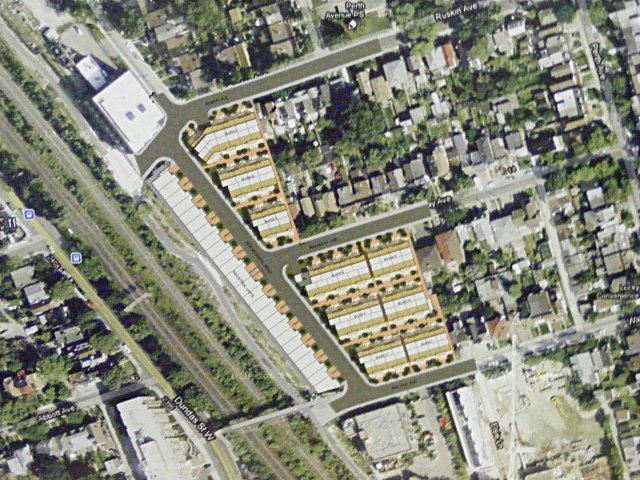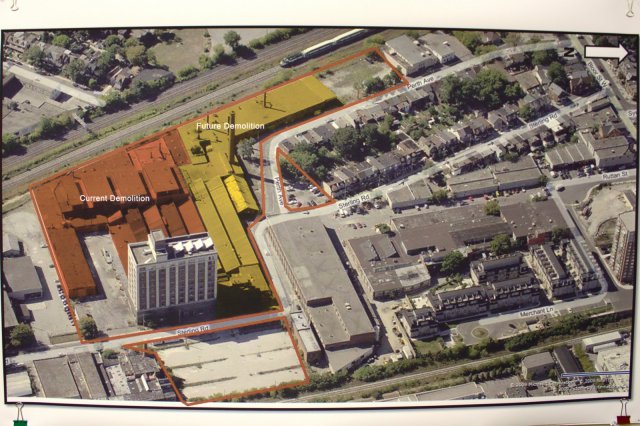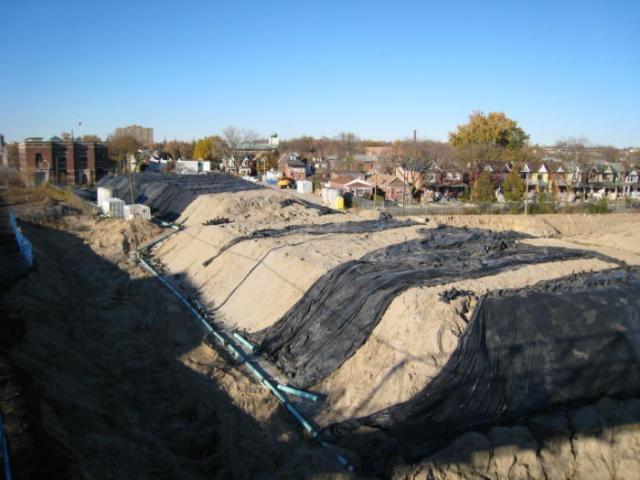Development
Castlepoint / Tower / Sterling Rd. Community Meeting
March 20, 2012 - 9:59pm — Scott DThere will be a Castlepoint Community meeting upcoming. The notices are being sent out and I will update this as soon as I can confirm any other details. The location will be the usual one, The Church of the First Born on Perth just south of Bloor.
Details provided by Philip:
A meeting With Castlepoint has been scheduled for March 22, 2012 at the Church of the First Born, this will update residents on the progress, and anticipated timeline for the start of construction as well as provide insight to changes that have occurred since the last meeting.
Where: 72 Perth Avenue
Time: 6:30 pm- 9 pm
Development Meetings: 362 Wallace and 243 Perth
February 19, 2012 - 5:49pm — vicOn Tuesday February 21st, 6:30-9:00PM, there will be a two-for-one special of local properly development community consultation meetings. Both meetings take place at St. Luigi / Perth Ave. Public School.
- 6:30PM: Planning Application for 362 Wallace Ave. (Former Glidden Paint site next to Wallace Bridge)
- 7:30PM: Planning Application for 243 Perth Ave (The church at Perth/Wallace)
Details for both of these meetings are in the attached announcement documents.
You can find discussion forums for both of these development sites here:
Could the Junction Triangle Become the Next Liberty Village?
February 9, 2012 - 2:54pm — vicFrom Torontoist:
Could the Junction Triangle Become the Next Liberty Village?
An ambitious development could introduce major change to this tiny west-end neighborhood.
BY BRONWYN KIENAPPLEWhile the brownfield on Sterling Road just east of the West Toronto Railpath is known to most as a first-class eyesore, a proposed development might not only revitalize the property, but possibly also the chronically underdeveloped Junction Triangle neighbourhood that surrounds it. That is, if the City of Toronto and corporate interests can agree it should be built.
The Junction Triangle is enclosed by three sets of railway tracks, a tall, skinny area that roughly runs south and west of Lansdowne and Dupont, narrowing to a point at Dundas West. It’s a bit south and a bit east of the Junction—the two are distinct neighbourhoods—and hasn’t yet seen the same revitalization the Junction has. The brownfield in the Junction Triangle was formerly Tower Automotive, a sheet-casing facility built in the early 20th century that closed in 2006. Its machining buildings have since been razed, though a 10-storey tower, designated a heritage property and popular with urban explorers, still stands. Castlepoint Realty Partners purchased the property in 2008. Their hope is to turn the area into a mixed-use neighborhood, in the vein of Liberty Village or the Distillery District.
Ward 18 Corridor Study Update
October 17, 2011 - 4:08pm — Scott DSomehow notice of this did not seem to get around. The info at this meeting be be put online and I will post it and there is a chance that there may be another meeting in the future as this meeting is double booked with the Perth PS meeting.
City Planning Division
Community Consultation Meeting
Meeting Notice
October 19, 2011 6:30 – 8:30 pm Bloor Collegiate Institute, 1141 Bloor Street West, Cafeteria
Ward 18 Local Area Study
Purpose of the Meeting
2376 Dundas St. West (North of Crossways): Tower Development
October 10, 2011 - 10:10pm — vicThe parcel of land discussed here is located at 2376 Dundas St. West., which is immediately north of The Crossways Mall and residential towers.
As of October 2011, the proposal will likely be, according to Ward 14 City Councillor Gord Perks' website:
"A mixed use development with a 29 story tower, 3 story podium and an 8 story building."
Meeting: 2376 Dundas W. (N. of Crossways) Development
October 10, 2011 - 10:05pm — vicThere will be a meeting regarding proposed re-zoning and development of 2376 Dundas St. West, which is the plot of land immediately north of the Crossways Mall / Towers at Dundas and Bloor. Although this is just outside of the Junction Triangle and Ward 18, local residents may be interested.
The following meeting info comes from Ward 14 City Councillor Gord Perks' website:
Community Meeting for the Proposed Redevelopment of 2376 Dundas Street West
On October 20th, 2011, there will be a pre-application community meeting taking place at 1573 Bloor Street West (Lithuanian Hall) in Hall B on the 1st Floor. The meeting will run from 7:00PM – 8:30PM.
Representatives from Urban Strategies Inc., and Lormel Homes will be providing a presentation and answering questions about their development plans. Currently, plans for the site propose a mixed us development with a 29 story tower, 3 story podium and an 8 story building. Make sure to attend and find out more information.
This meeting is a great opportunity to contribute ideas, express concerns and have questions answered by the developers and City planning staff.
For more information please see the attached flyer: Dundas West Info Session Flyer. Oct 20 2011
Hope to see everyone out!
Meeting: Tower Automotive / Sterling Rd. Development
October 10, 2011 - 9:50pm — vicThere will be another community meeting regarding the re-development of the former Tower Automotive properties on Sterling Rd., now owned by Castlepoint Realty Partners.
The meeting will take place on Thursday October 13, 7:00PM at the Church of the Firstborn, 72 Perth Ave.
Ward 18 Councillor Ana Bailao, the City planning department, and Castlepoint Realty Partners will be in attendance. More details will be posted here soon.
- Notes and discussions from the January 18 2010 meeting are posted here.
- There was another meeting on April 20 2011 with some updates, but notes are not posted online (yet).
DIGIN Meeting - Ward 18 Developments
October 10, 2011 - 1:55pm — vic Proposed 362 Wallace Ave. Development - Aerial View
Proposed 362 Wallace Ave. Development - Aerial View
Agenda for this month's DIGIN meeting:
Tuesday 11 oct 2011 @ 7pm
DIG IN MeetingAmbrico Room, Wallace Emerson Community Centre
1260 Dufferin Street (west side, just south of Dupont) at Galleria MallAGENDA
DIG IN Monthly meeting
Meeting starts promptly at 7pmItems for Discussion
- Discussion on Development in the Northern section of Ward 18 with Councillor Bailão.
Information about properties in play at http://www.anabailao.ca/ward18-planning/
TTC Property at 640 Lansdowne - request for a Planner to produce a proposal for zoning change has been issued.
After the meeting, some people ususally adjourn to Boo Radley's at the corner of Dupont and Campbell for food and drinks.
Notes from 362 Wallace Meeting (July 26 2011)
July 27, 2011 - 3:54pm — vic Proposed 362 Wallace Ave. Development - Aerial View
Proposed 362 Wallace Ave. Development - Aerial View
The following notes from the July 26th 2011 public meeting regarding redevelopment of the 362 Wallace Ave. lands are from Shona Kennedy, a resident of Macauley Ave. Edited by me for web formatting. Photos of the display boards were provided by Joanna.
Please note that all drawings and plans are preliminary, and not finalized! Discussions between the developer, City, and local residents will bring about many changes.
Preliminary Meeting – 362 Wallace Proposed Development
IN ATTENDANCE:
- Councilor Ana Bailao
- Owners/Developers – Fred Ruth (Somerset Homes) Nick & Conrad (Torbel Group)
- Architect – Kregg Fordyce
- Members of the community
Community Consultation: 362 Wallace (Former Glidden) Zoning and Development
July 20, 2011 - 4:16pm — vicThe following meeting notice comes from Councillor Ana Bailao's office. You can download a copy here.
Meeting Notice
Community Consultation Meeting
Planning application for: 362 Wallace Avenue
Meeting Date: Tuesday, July 26, 2011
Meeting Time: 6:30 - 8:30 pm
Meeting Location: St. Luigi’s Catholic School (Gymnasium), 2 Ruskin Avenue, Toronto, OntarioSite
The site is located at 362 Wallace Avenue at the west end of Wallace Avenue adjacent to the city walkway and pedestrian overpass. The site has an overall area of approximately 12,626 square meters. The site is currently fenced off and vacant and has been environmentally cleaned to residential standards and approved by the Ministry of the Environment.
Proposal
The applicant proposes to build 174 new residential dwelling units as stacked townhouses. As well, adjacent to the pathway and as a buffer to the pathway and train track the applicant proposes to build 25 light industrial units. The site will contain 176 below grade parking spaces for the residential including 23 visitor parking spaces and 50 spaces for the industrial units including 25 below grade parking spaces. Access to the parking garage will be at the north end of the site off Ruskin Avenue. Additionally, 19 visitor street parking spaces will be provided. The overall height of the buildings will not exceed 3 stories or 14.0 meters. Total building area of the residential will be approximately 3,536 square meters and 14,500 square meters of gross floor area. Total building as of the industrial will be approximately 2,094 square meters with 3,050 square meters of gross floor area. The proposed overall density would be 1.39 times the lot area.
The site will have road access from Wallace Avenue, the continuation of Macaulay Avenue and connection to Ruskin Avenue.

