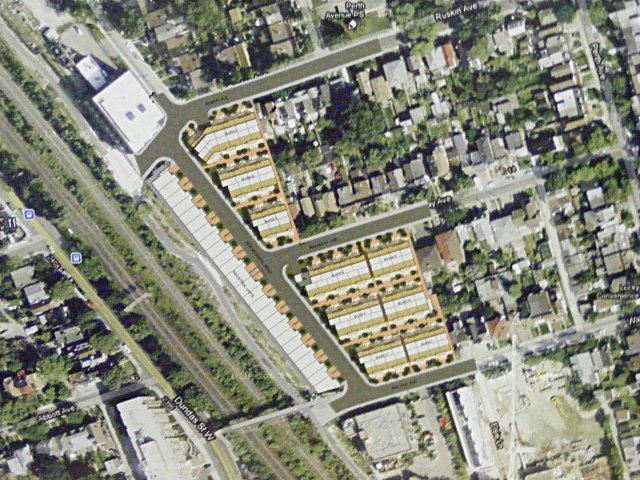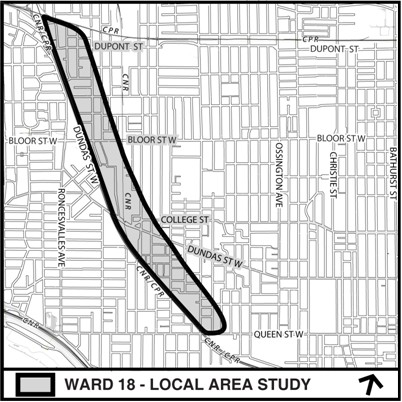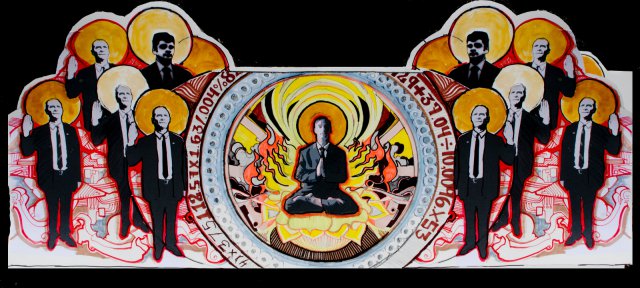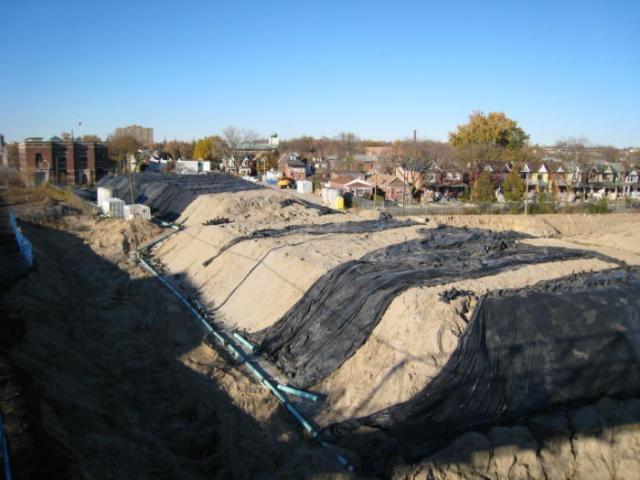Meeting
DIGIN Meeting - Ward 18 Developments
October 10, 2011 - 1:55pm — vic Proposed 362 Wallace Ave. Development - Aerial View
Proposed 362 Wallace Ave. Development - Aerial View
Agenda for this month's DIGIN meeting:
Tuesday 11 oct 2011 @ 7pm
DIG IN MeetingAmbrico Room, Wallace Emerson Community Centre
1260 Dufferin Street (west side, just south of Dupont) at Galleria MallAGENDA
DIG IN Monthly meeting
Meeting starts promptly at 7pmItems for Discussion
- Discussion on Development in the Northern section of Ward 18 with Councillor Bailão.
Information about properties in play at http://www.anabailao.ca/ward18-planning/
TTC Property at 640 Lansdowne - request for a Planner to produce a proposal for zoning change has been issued.
After the meeting, some people ususally adjourn to Boo Radley's at the corner of Dupont and Campbell for food and drinks.
Video: Davenport Candidates Meeting at DPNC
September 30, 2011 - 6:44am — vicHere is a complete video of the September 29 2011 Davenport provincial election candidates meeting at the Davenport Perth Neighbourhood Centre. Candidates from the four "major" parties were invited to participate: Frank de Jong (Green), Cristina Martins (Liberal), Kirk Russell (Progressive Conservative - did now show up), and Jonah Schein (NDP). Later in the evening, Communist candidate Miguel Figeuroa and independent candidate Mark Jagg were invited to the stage.
The format was simple: It was basically a Q&A session rather than a debate. Questions were submitted by various community groups and each candidate had a chance to answer it. Towards the end, questions were taken from the audience.
I counted roughly 150 people in the audience shortly after the meeting started.
Provincial Election: Davenport Candidates Debate
September 20, 2011 - 7:22pm — vicProvincial election debate at the Davenport Perth Neighbourhood Centre. Info is from the Facebook event page:
- Time: Thursday, September 29 · 6:00pm - 9:00pm
- Location : 1900 Davenport Road (in the Sanctuary)
- More Info: This is an opportunity to hear what the leading candidates have say on key issues impacting the community in Davenport. All the four leading candidates were invited. Crisitna Martins, Jonah Schein, and Fank de Jong have confirmed their participation. We hope to see you all there as well. (This is a re-scheduling of the Septemeber 12 meeting). Childcare available.
Junction Triangle Library Expansion Committee Meeting
August 24, 2011 - 11:34pm — vicSaturday, September 10, 2011 at 1 p.m.
Second Floor Meeting Room, Perth/Dupont Library at 1589 Dupont Street
Following the recent public meeting, the Junction Triangle Library Expansion Committee will form a working group to organize the community consultation process and fundraising initiative. The meeting is open to anyone who would like to work on the campaign. If you would like to join us, drop us a line at librarycommittee@junctiontriangle.ca
Notes from 362 Wallace Meeting (July 26 2011)
July 27, 2011 - 3:54pm — vic Proposed 362 Wallace Ave. Development - Aerial View
Proposed 362 Wallace Ave. Development - Aerial View
The following notes from the July 26th 2011 public meeting regarding redevelopment of the 362 Wallace Ave. lands are from Shona Kennedy, a resident of Macauley Ave. Edited by me for web formatting. Photos of the display boards were provided by Joanna.
Please note that all drawings and plans are preliminary, and not finalized! Discussions between the developer, City, and local residents will bring about many changes.
Preliminary Meeting – 362 Wallace Proposed Development
IN ATTENDANCE:
- Councilor Ana Bailao
- Owners/Developers – Fred Ruth (Somerset Homes) Nick & Conrad (Torbel Group)
- Architect – Kregg Fordyce
- Members of the community
Public Meeting - Dupont St. Underpass Mural
July 21, 2011 - 11:05am — vicThere will be a public meeting regarding the railway underpass mural on the south side of Dupont St. between Campbell and Lansdowne Avenues. You may recall that this is the location of local artist Joel Richardson's mural, which was accidentally removed by the City (more details about that incident can be found here).
Meeting details:
When: Thursday, July 28, 7PM
Where: St. Luigi's school, 2 Ruskin Ave.
The following is a press release from artist Joel Richardson:
FOR IMMEDIATE RELEASE
CITY MEETING REGARDING JOEL RICHARDSON’S DUPONT STREET MURAL ERASED BY THE CITY
In June the City of Toronto painted over the mural of artist Joel Richardson, a mural the City had commissioned Richardson to paint. After realizing the mistake the city invited Richardson to paint another mural on the same spot.
On July 28th Richardson along with Graffiti writer AMOS, will unveil their new design for the Dupont Street Mural.
The meeting will take place at St. Luigi’s Catholic School, on July 28th, at 7pm. The meeting will be a referendum on Richardson and AMOS’s new mural design.
Richardson and AMOS invite press, artists, and the community to come out and vote, wear a suit and tie to support their new mural plans.
Councilor Ana Bailao will host the meeting.
Bomb Shelter owner and Street Art go to guy ZION will also be in attendance to speak of the importance of art on our streets in a continued campaign to gain recognition of the importance and relevance of Street Art.
Community Consultation: 362 Wallace (Former Glidden) Zoning and Development
July 20, 2011 - 4:16pm — vicThe following meeting notice comes from Councillor Ana Bailao's office. You can download a copy here.
Meeting Notice
Community Consultation Meeting
Planning application for: 362 Wallace Avenue
Meeting Date: Tuesday, July 26, 2011
Meeting Time: 6:30 - 8:30 pm
Meeting Location: St. Luigi’s Catholic School (Gymnasium), 2 Ruskin Avenue, Toronto, OntarioSite
The site is located at 362 Wallace Avenue at the west end of Wallace Avenue adjacent to the city walkway and pedestrian overpass. The site has an overall area of approximately 12,626 square meters. The site is currently fenced off and vacant and has been environmentally cleaned to residential standards and approved by the Ministry of the Environment.
Proposal
The applicant proposes to build 174 new residential dwelling units as stacked townhouses. As well, adjacent to the pathway and as a buffer to the pathway and train track the applicant proposes to build 25 light industrial units. The site will contain 176 below grade parking spaces for the residential including 23 visitor parking spaces and 50 spaces for the industrial units including 25 below grade parking spaces. Access to the parking garage will be at the north end of the site off Ruskin Avenue. Additionally, 19 visitor street parking spaces will be provided. The overall height of the buildings will not exceed 3 stories or 14.0 meters. Total building area of the residential will be approximately 3,536 square meters and 14,500 square meters of gross floor area. Total building as of the industrial will be approximately 2,094 square meters with 3,050 square meters of gross floor area. The proposed overall density would be 1.39 times the lot area.
The site will have road access from Wallace Avenue, the continuation of Macaulay Avenue and connection to Ruskin Avenue.
Public Meeting: Wards 13, 14, 18 - Core Service Review
May 31, 2011 - 11:16am — vicThe following meeting invite comes from Councillor Ana Bailão's office. You can download a PDF copy of the meeting flyer here. Please note they are asking people to register by June 6th.
Councillor Sarah Doucette, Councillor Gord Perks, Councillor Ana Bailão
Invite you to participate in a Ward 13, 14 and 18 round table discussion on the Core Service Review
Metrolinx Meeting: Georgetown South Update
May 24, 2011 - 4:31pm — vicPublic Meeting
Tuesday, June 21, 6:30 – 8:30 p.m. (presentation at 7:00 p.m.)
Annette Street Public Library, 145 Annette Street
An update from Metrolinx, regarding their West Toronto Diamond and Georgetown South projects. Recent email update with some details is posted here.
Ward 18 Rail Corridor Community Walk
May 24, 2011 - 3:56pm — vic
Community walk regarding the Ward 18 Rail Corridor Study.
When: Tuesday July 19th, 2011, 6:30PM.
Where: Meet at the corner of Queen and Gladstone
Note: If you are unable to make it to this walk, there is another one on Monday July 18th.
Study Description

